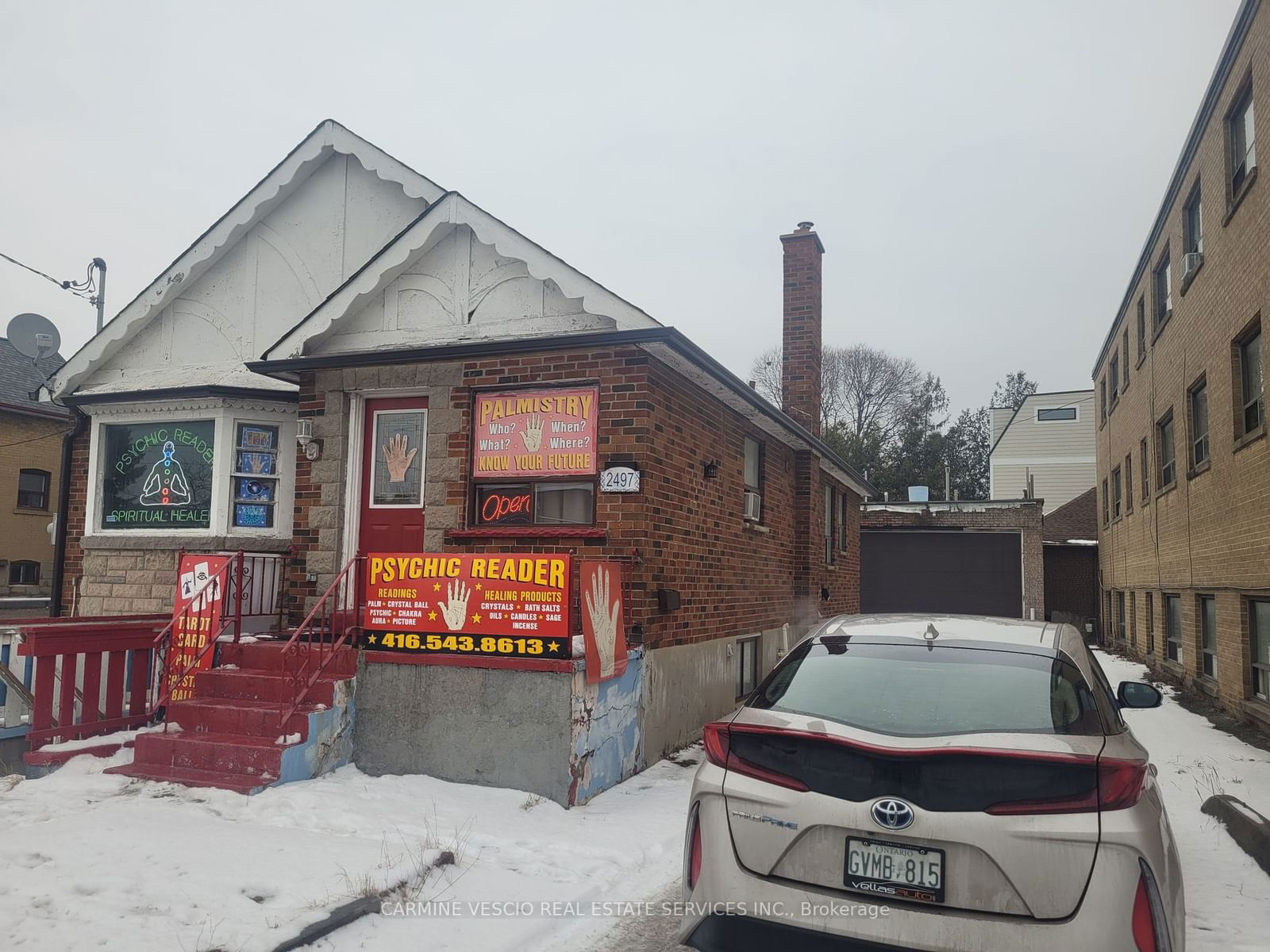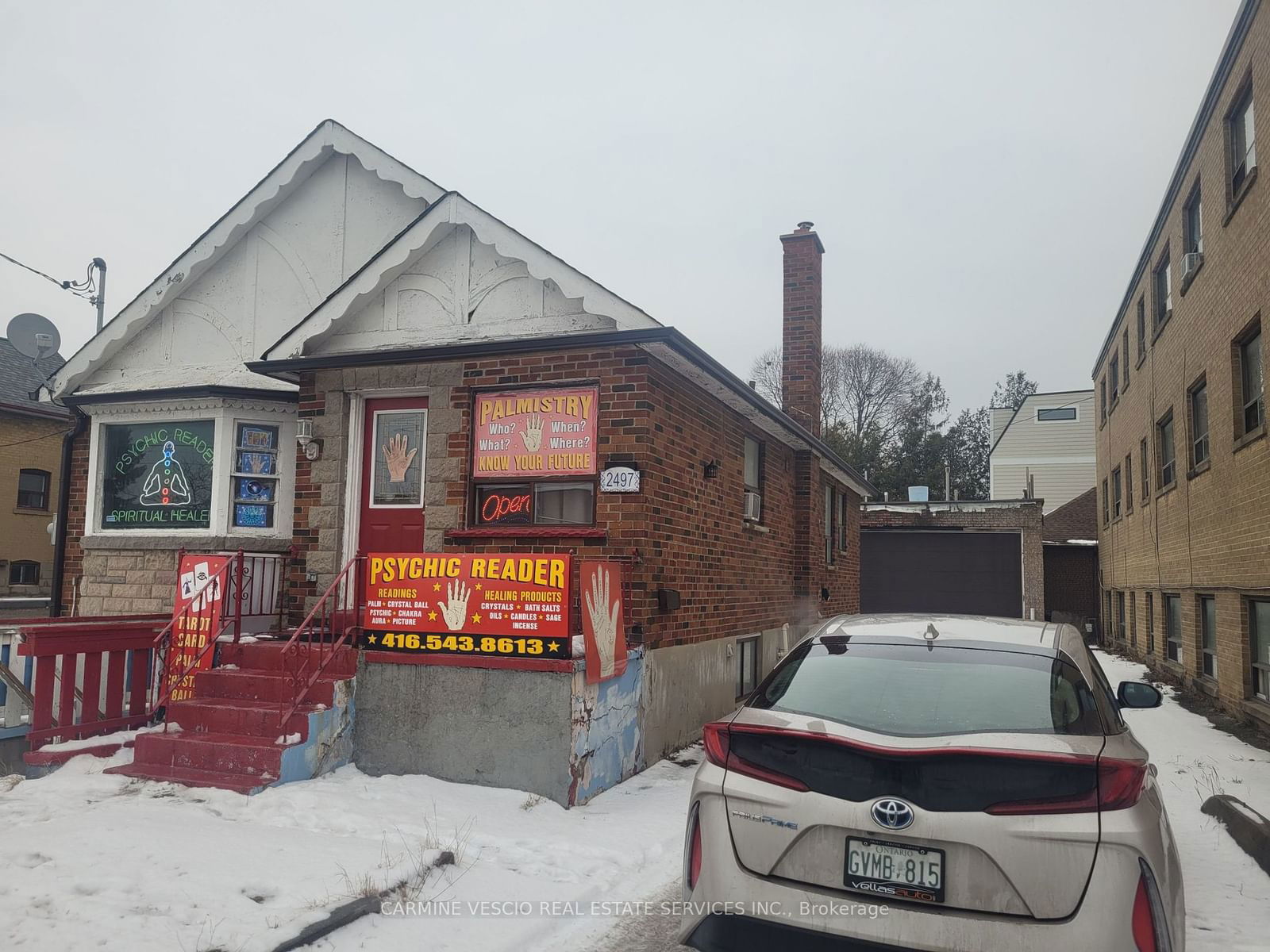Overview
-
Property Type
Detached, 2-Storey
-
Bedrooms
3
-
Bathrooms
3
-
Basement
Finished
-
Kitchen
1
-
Total Parking
1
-
Lot Size
25x122 (Feet)
-
Taxes
$7,861.00 (2025)
-
Type
Freehold
Property Description
Property description for 116 Pinewood Avenue, Toronto
Open house for 116 Pinewood Avenue, Toronto

Property History
Property history for 116 Pinewood Avenue, Toronto
This property has been sold 2 times before. Create your free account to explore sold prices, detailed property history, and more insider data.
Schools
Create your free account to explore schools near 116 Pinewood Avenue, Toronto.
Neighbourhood Amenities & Points of Interest
Find amenities near 116 Pinewood Avenue, Toronto
There are no amenities available for this property at the moment.
Local Real Estate Price Trends for Detached in Humewood-Cedarvale
Active listings
Average Selling Price of a Detached
August 2025
$2,429,509
Last 3 Months
$2,240,985
Last 12 Months
$2,196,307
August 2024
$2,463,333
Last 3 Months LY
$1,525,540
Last 12 Months LY
$1,923,437
Change
Change
Change
Historical Average Selling Price of a Detached in Humewood-Cedarvale
Average Selling Price
3 years ago
$1,925,000
Average Selling Price
5 years ago
$1,898,600
Average Selling Price
10 years ago
$1,451,250
Change
Change
Change
How many days Detached takes to sell (DOM)
August 2025
18
Last 3 Months
13
Last 12 Months
16
August 2024
15
Last 3 Months LY
8
Last 12 Months LY
14
Change
Change
Change
Average Selling price
Mortgage Calculator
This data is for informational purposes only.
|
Mortgage Payment per month |
|
|
Principal Amount |
Interest |
|
Total Payable |
Amortization |
Closing Cost Calculator
This data is for informational purposes only.
* A down payment of less than 20% is permitted only for first-time home buyers purchasing their principal residence. The minimum down payment required is 5% for the portion of the purchase price up to $500,000, and 10% for the portion between $500,000 and $1,500,000. For properties priced over $1,500,000, a minimum down payment of 20% is required.
















































